Our newest addition - opened in October 2017
The Millennium West Grandstand was opened in October 2017 and compliments our existing conference banqueting and conferencing facilities in both the adjoining Millennium Stand and adjacent Bramham Hall. The Grandstand is an extension to the existing Millennium Stand.
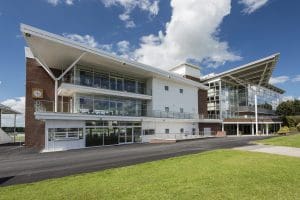
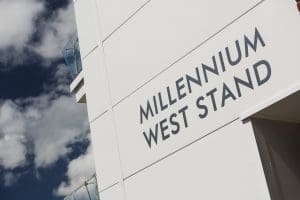
Click here for 3D Tours and Resources
The suites within the Millennium West offer great reception, banqueting, networking and dining spaces, with each floor offering stunning views across the Racecourse and access to outside seating areas. Due to the large expanse of windows in these suites, they are not used as main plenary rooms but can be used as smaller breakout suites for team-building and/or discussion work.
The Henry Crossley – Level 1 (Ground Floor)
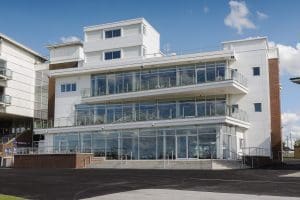
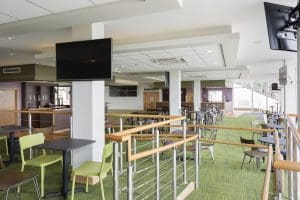
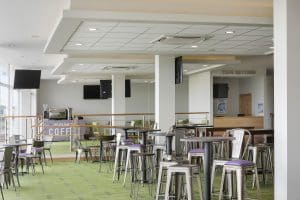
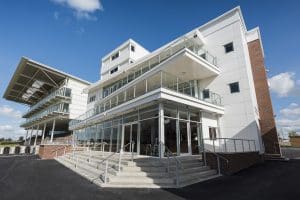
The Henry Crossley Suite offers ground floor access and the wide entry doors will allow vehicular access so ideal for Car display or launch. The suite is located just 25 metres from our largest single conference space, The Bramham Hall. Click for Floor Plans.
The Riston Suite – Level 2 (Middle Floor)
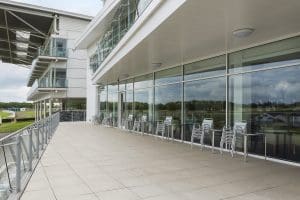
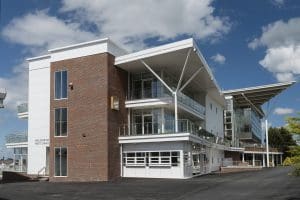
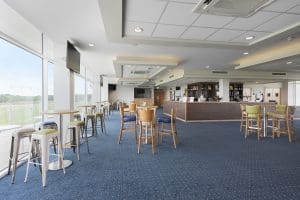
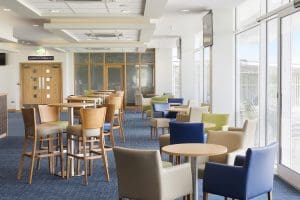
The second floor suite, offers a large outside balcony to both the front and rear of the suite, offering views across the racetrack and the parade ring. The suite will accommodate up to 140 for formal dining or can be set with casual seating for informal functions and events. The Riston Suite offers easy access into the Wetherby Millennium Stand, main entry foyer and Marston Moor Conference Suite. Click for Floor Plans.
The 1891 Bar – Level Three
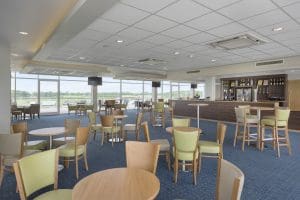
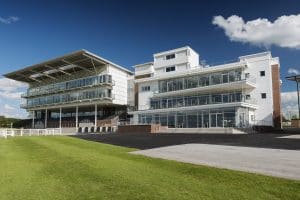
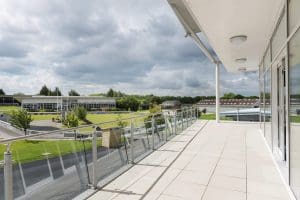
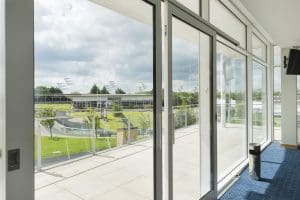
Our top floor bar is a replica internally to the Riston Suite on level 2, it offers great views of the track and Parade Ring. Click for Floor Plans.



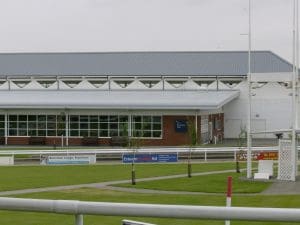
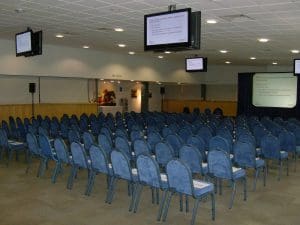
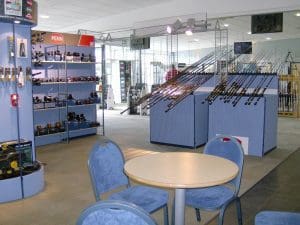
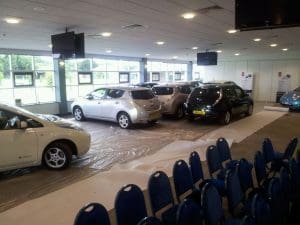
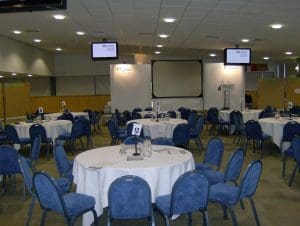
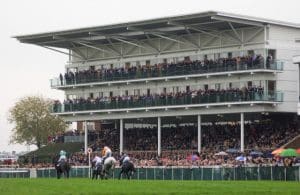
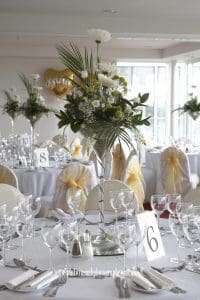
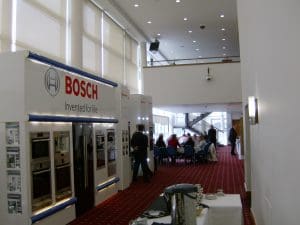
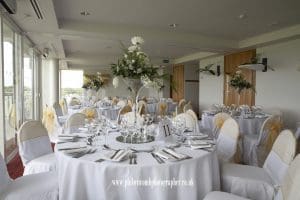
















 Back to Top
Back to Top